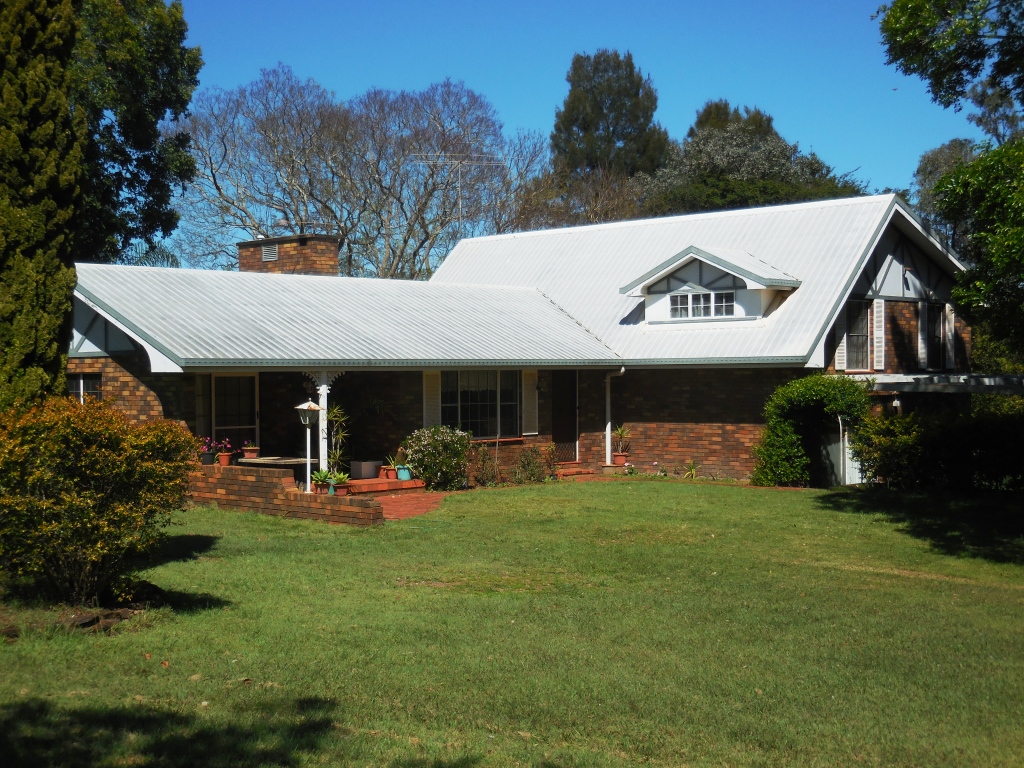Situated on a 4532m2 block this brick house is on 3 levels.
Bottom level at the back of the house – comprises of a large rumpus room, small shower area, toilet, laundry, walk-in storage cupboard and a bedroom.
Walk up the steps to the middle level – (ground level – front of the house).
This comprises of 2 entry areas.
The front entrance opens into the large lounge area with a built-in fireplace, dining room, and a huge kitchen.
The foyer leads up the steps to the 3rd level or downstairs to the bottom level.
Top level comprises of 4 bedrooms, bathroom and toilet
There is an air-conditioner in the lounge room and the rumpus room.
Outside there is a small garden shed, 4 car carport and an entertainment area.


 Kim Burton
Kim Burton